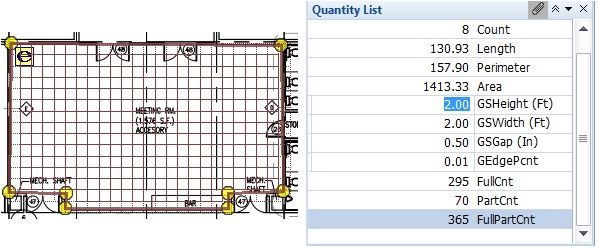- Affordable
- Easy to Use
- Decreased Margins of Error
- Higher Bid Output
- Improved Win Rates
- Revolutionary Technology
Suspended ceiling takeoff is quite difficult when performed on paper drawings. Manually calculating odd shaped rooms makes the process long and tedious, leaving more room for error and miscalculation. Layout your suspended ceilings quickly & easily using eTakeoff Dimension’s grid extension measurements. Using this feature in our suspended ceiling grid layout takeoff software, easily takeoff an area, enter in the size of the ceiling tiles and the program will display a grid of squares or rectangles plus calculate the number of whole or partial tiles needed to do the work. In addition, the mains, tees and wires can be setup to be calculated in the same step. You can rotate the grid and/or move it up or down, side to side to display where you need the suspended ceiling to start. Suspended ceiling layout and takeoff software has never been easier with eTakeoff!

eTakeoff Reviews
- Extensions

Extension allows computation of tile counts
Ceiling or floor tile can be easily taken off using eTakeoff’s “Grid” extension. Grid extensions let you specify the size of the tile (GSHeight and GSWidth in the screen shot below). You can move or rotate the grid for the most efficient layout. The number of full (FullCnt) and partial (PartCnt) tiles are computed automatically. The tile layout is shown on the drawing. Partial tiles are shown with dotted lines. In the example below, dividing the area (1,413.33 sf) by the tile area (4 sf) would yield 354 tiles. But laying out the grid shows that 365 tiles are needed.