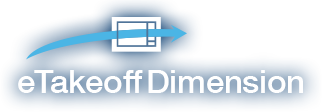Release 3.0 Enhancements
McGraw-Hill Construction Dodge Integration
By special arrangement with McGraw-Hill Construction Dodge, we have added advanced integration with the Dodge planroom. We have also enabled Pro functionality for Basic users when working with files from McGraw-Hill Construction Dodge. With the advanced integration, once you have set up a Dimension project from a Dodge project, you can download additional files and even refresh the drawing lists without returning to the planroom. Special icons in the drawing lists and trees identify special drawing statuses. You can identify drawings deleted from the planroom and/or drawings that have been re-posted since they were downloaded.
Dexter & Chaney Venture Integration
Venture is a new document management system from Dexter and Chaney. We have enabled the same advanced integration with Venture that we implemented with Dodge (but with no Pro functionality). Venture identifies different versions of the same drawing so Dimension is able to tell you when you're working with an obsolete version of a drawing.
Batch Printing
Batch Printing allows you to select one or more drawings (files or pages within files) and print them all. You can easily select the current drawing or select drawings from a list. You can set the printer configuration for individual drawings or groups of drawings. Batch printing supports the new printing options described below. Read More...
Hidden drawings
Sometimes you have a project with many drawings of which you only use some. Keeping the drawings in the project makes it difficult to find the drawings you're working with. But deleting the drawings makes them permanently unavailable. With this release you can "hide" the drawings so they don't appear in the drawing lists or trees. If you need the drawing later, you can quickly "unhide" them using the Drawing List Window described below.
Drawing List Window
The Drawing List Window allows you to perform operations on multiple drawings at once. The window displays a list of all the drawings in the project, optionally including hidden drawings. You can select multiple drawings then hide, un-hide or delete the selected drawings. Read More...
Control Panel Enhancements
Two new controls have been added to the control panel.
- Control Panel Drawing Tree The drawing tree in the control panel works just like the drawing tree drop-down in the Project Toolbar. The tree displays the folder organization of the drawing files on the computer. With advanced planroom integration, the folder organization of the planroom is also displayed.
- Control Panel Worksheet Assignment The Worksheet Assignment control in the control panel is identical to the Quantity Worksheet Assignment Toolbar. You can use it to assign measurements and annotations to items in the quantity worksheet.
Advanced measurement editing
New editing capabilities have been added for measurements:
- Delete a group of points from a measurement
- Split off a group of points in a measurement to a separate measurement
- Split off all remaining points in a measurement to a separate measurement
- Create a new measurement from a cutout in an existing measurement
- Merge multiply-selected measurements into a single measurement
New Image Types
Support has been added for the image formats BMP, GIF, JPG and PNG. These formats aren't commonly used for construction drawings but aerial photographs using these formats are frequently found on the Internet. Now you can take measurements from those photographs.
New Printing Options
New options have been added to single drawing printing as well as batch printing.
- Trim All Sides Before, you could trim the right and bottom edges of a drawing to make it fit on a single page. Sometimes doing all the trimming on one edge cut off part of the drawing. Now you have the option to split the trim across both edges (top and bottom or left and right). This preserves more of the actual drawing.
- Print Scale Warning Drawings are sometimes printed at a size different from the original sizes. With this option, a warning "Printed at XX% of original size. Verify scale before use" can be displayed over or below the drawing.
Proxy Server Support
Some user networks use a "proxy server" to control access from application inside the network to resources (web sites) outside the network. Applications wanting access need to supply a username and password to the proxy server. Dimension needs Internet access for notification, licensing, planroom integration and other purposes. Until this release, the network administrator needed to create special rule for the proxy server to allow Internet access. Now the user can enter the necessary informations for Dimension to provide a username and password to the proxy server. Read More...
Automatic Project Setup
One of the most confusing concepts for new Dimension users is "Projects". To avoid this confusion, an automatic project setup option has been added. This option is turned on for all new installs. With this option, when the user saves a file locally, a project is created automatically using the project name for the folder.
Previous Enhancements
Click here to see the enhancements made in earlier releases.

