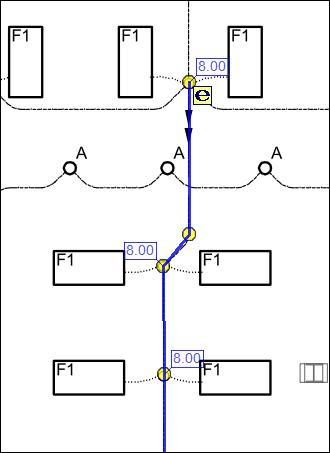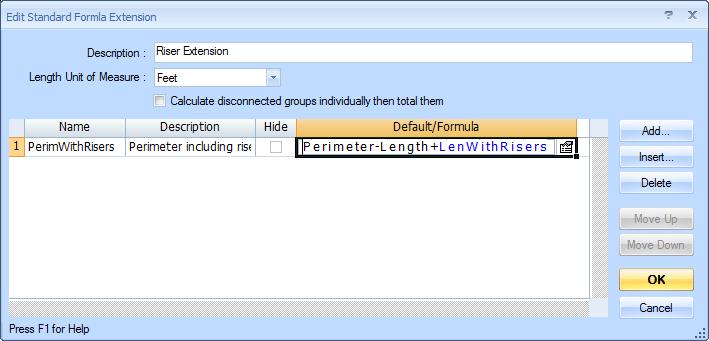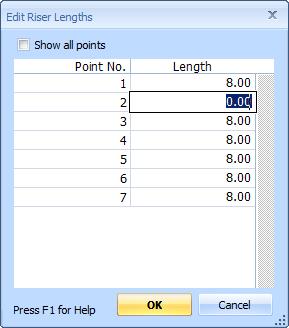Riser Extension
This capability requires Dimension Premier or the Extensions Add-on.
This document describes riser extensions. Riser extensions have all the functionality of normal (formula) extensions, plus they allow a riser length to be entered for each point on the measurement. They are typically used for wiring runs.

Figure 1: Sample Riser Extension
The riser lengths are shown in a rectangle next to each point. They are drawn using the point color.
Creating Standard Riser Extensions
If no standard riser extensions exist, you can create a riser extension using Standard Extension Maintenance. Simply press the "Add" button in the Standard Extension List Window and select "Riser" from the context menu.
Rows can be added. These rows can use formulas with any of the measurement values (Area, Count, Length, Perimeter) or any of the following calculated values:
- RiserCount - The number of point with non-zero riser lengths.
- LenWithRisers - The total length of measurement including the riser lengths.
- RiserFaceArea - If the measurement were a wall and the riser lengths were the heights of the wall at various points, this would be the area of the wall. The top of the wall is computed based on a diagonal line from one riser to the next. The first and last point riser lengths are used even if they are zero. Intermediate points with zero riser lengths are ignored.

Figure 2: Standard Riser Extension with Additional Calculation
Editing a Measurement's Riser Information
The formula part of a riser extension can be edited the same way as other extensions. This is described in Extension Measurement Maintenance. You can edit the riser lengths by right-clicking on the measurement and selecting "Edit Riser Lengths..."

Figure 3: Edit Riser Lengths Window
The "Show all points" checkbox allows you to display the riser lengths for all points or just the point you right-clicked. (If you right-click away from any point, all points will be displayed.) Most of the window is filled with the length input list. You can navigate up and down using cursor keys and enter the lengths.
If your User Preferences for the Close-up Window is "Feet/Inches" (and the drawing scale is in feet) the lengths will be displayed in feet/inches (10'-6" rather than 10.50). The lengths can be entered in either feet/inches or decimal. Feet/inch entry should be [feet][dash][inches][space][fraction] (10-6 1/2).
The window is displayed modelessly. That means you can zoom and scroll the drawing while it is displayed.
