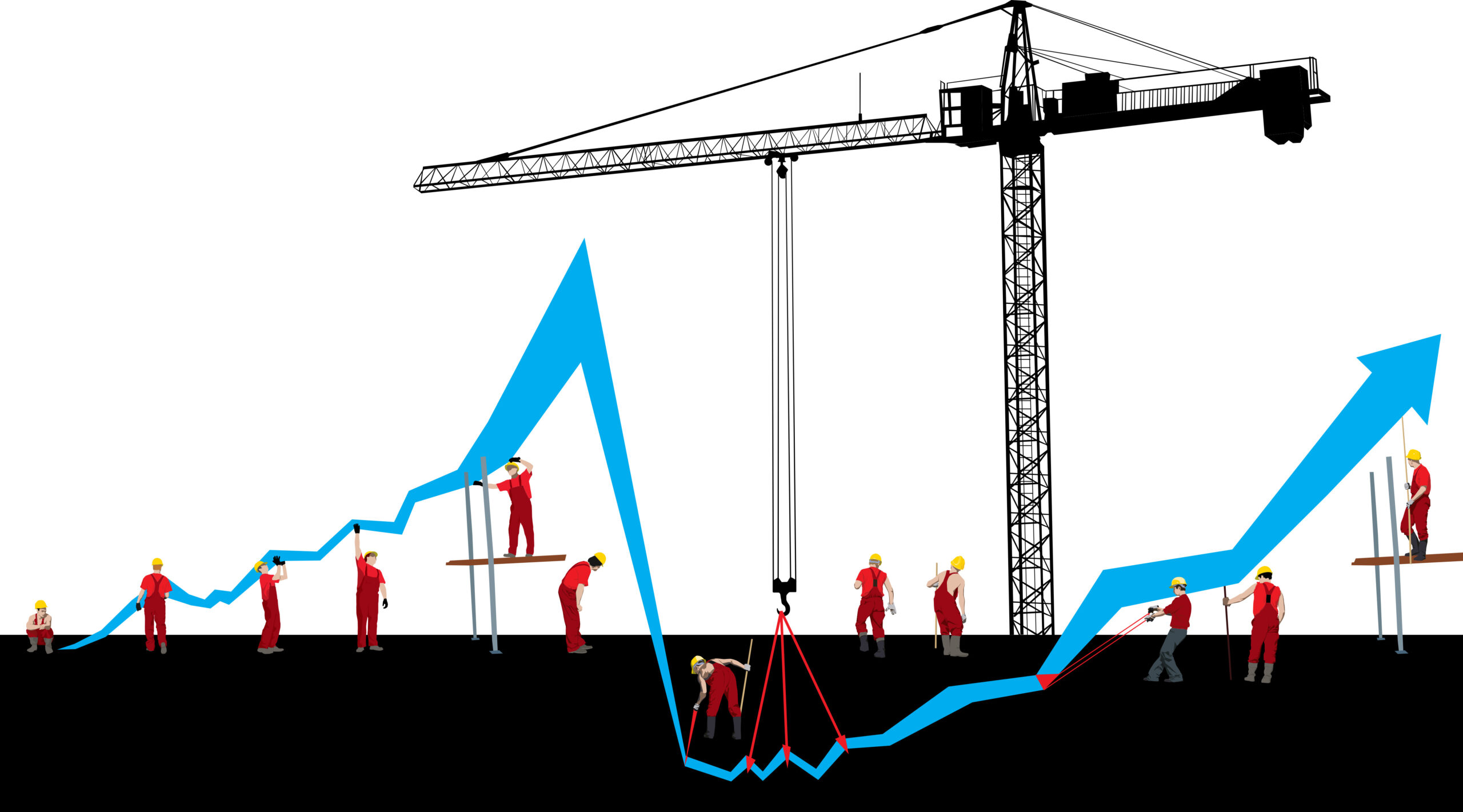Blog
The Evolution of Takeoff
Where we’ve been and where we’re going
Humans have been building things for nearly as long as there have been humans. And undoubtedly, when we started building, we started estimating what materials we’d need — writing them down in some way and adding them up. Here we take a quick walk through the evolution of construction takeoff beginning in ancient Egypt and finishing with a look into the future.
Ancient Egypt – The Royal Cubit
Ancient Egyptians created proportional scaled drawings and a standardized measurement system called the royal cubit. The cubit was based on the forearm length from the tip of the middle finger to the bottom of the elbow. Amusingly, the term is still used in hedge laying, with the length of the forearm being frequently used to determine the interval between stakes placed within the hedge.
While we don’t know for sure, we’re betting that the Egyptians also performed some sort of takeoff to know how many rocks to roll in when building the pyramids.
25-220 AD – Paper Replaces Stone
We all learned in elementary school that papermaking was invented in China. What a boon for estimators as writing on paper is significantly easier than chiseling dimensions and quantities into a stone tablet.
1632 – Predecessor of the Slide Rule
Episcopalian minister and mathematician William Oughtred debuted the predecessor to the modern slide rule for us as a calculating device in 1632. The “modern” slide rule was invented by an officer in the French artillery in 1859. Slide rules are based on logarithms which make it possible to perform multiplication and division by addition and subtraction. But it wasn’t simple: mathematicians had to look up two logs, add them together and then look for the number whose log was the sum.
1662- The Humble Pencil
In 1662 the first mass-produced pencils appeared in Germany, giving builders doing takeoff-like activities a handy alternative to the stylus and pot of ink.
1770 – Scratch That
No doubt early takeoffs were wrought with errors. In 1770, rubber erasers (along with that humble pencil) became estimators’ best friends, making it easier to correct takeoff mistakes on paper.
1842 – Blue on Blue
Blueprints were invented in 1842 and quickly became the standard format for building plans.
Engineers and architects first drew their designs on cartridge paper. These were then traced onto tracing paper using India ink. The tracing paper drawing was then placed on top of the sensitized paper, and both were clamped under glass in a daylight exposure frame. The frame was next put out into daylight for a few moments. Where ultra-violet light passed through the tracing paper, the light-sensitive coating converted to a stable blue dye. We still refer to blueprints, even when viewing them in digital form.
1970s – Slide on Over, Slide Rule
Fast-forward to the 1970s, when pocket-size electronic calculators began to replace slide rules. This was an enormous time (and rubber eraser) saver for estimators who could bypass those logs.
1980s – Electrifying!
The illustrious 1980s gave us electronic spreadsheets like VisiCalc and Lotus 1-2-3, which provide a much more efficient way for estimators to log takeoff numbers and compute complex formulas.
1990s – Going Digital
Until the 1990s and the introduction of digitizers, takeoffs were performed from paper blueprints. Digitizers convert analog data (lines on a blueprint) into digital, computer-readable data. Back in the day, construction digitizers were an enormous step forward from performing a totally manual takeoff using a ruler and calculator, saving estimators 50% or more.
1990s – 2000s – Electronic Takeoff Debuts
Beginning in the early 1990s, electronic takeoff applications entered the scene, and by the 2000s became commonplace. This technology offered highly productive and increasingly accurate tools to perform takeoff directly from electronic plans. eTakeoff released our first electronic takeoff solution, Dimension, during this time.
Today – 3D Joins the Team
What’s the current state of estimating takeoff tools? While 2-D remains the predominant platform for takeoff, 3D building information models (BIM) show enormous potential. Takeoff using 3D gives estimators a better way to visualize projects and provide early cost feedback to the building team. Using BIM, contractors say they can perform takeoffs three to five times faster than before while cutting down the overall time to estimate projects by another 50%.
Tomorrow – Artificial Intelligence Enters the Mainstream
Artificial Intelligence (AI) is making its way into virtually every industry — construction included. Already, AI-powered electronic takeoff applications allow estimators to further accelerate the takeoff process, in part by “predicting” what the estimator will do next, thereby accelerating point, line, or polyline selection and allowing them to quickly trace building components by recognizing logical connecting lines. The technology will continue to improve as developers and industry professionals join forces to elevate the overall intelligence surrounding the takeoff process. We spoke with one such industry insider about upcoming estimating trends in this article.
The evolution of takeoff continues as a work in progress. From the slide rule to the digitizer to 3D modeling and beyond, technology will continue to improve the accuracy of takeoffs and the speed in which they are completed.
Sources:
https://www.thoughtco.com/history-of-the-slide-rule-1992408
https://pencils.com/pages/the-history-of-the-pencil
https://en.wikipedia.org/wiki/Blueprint




