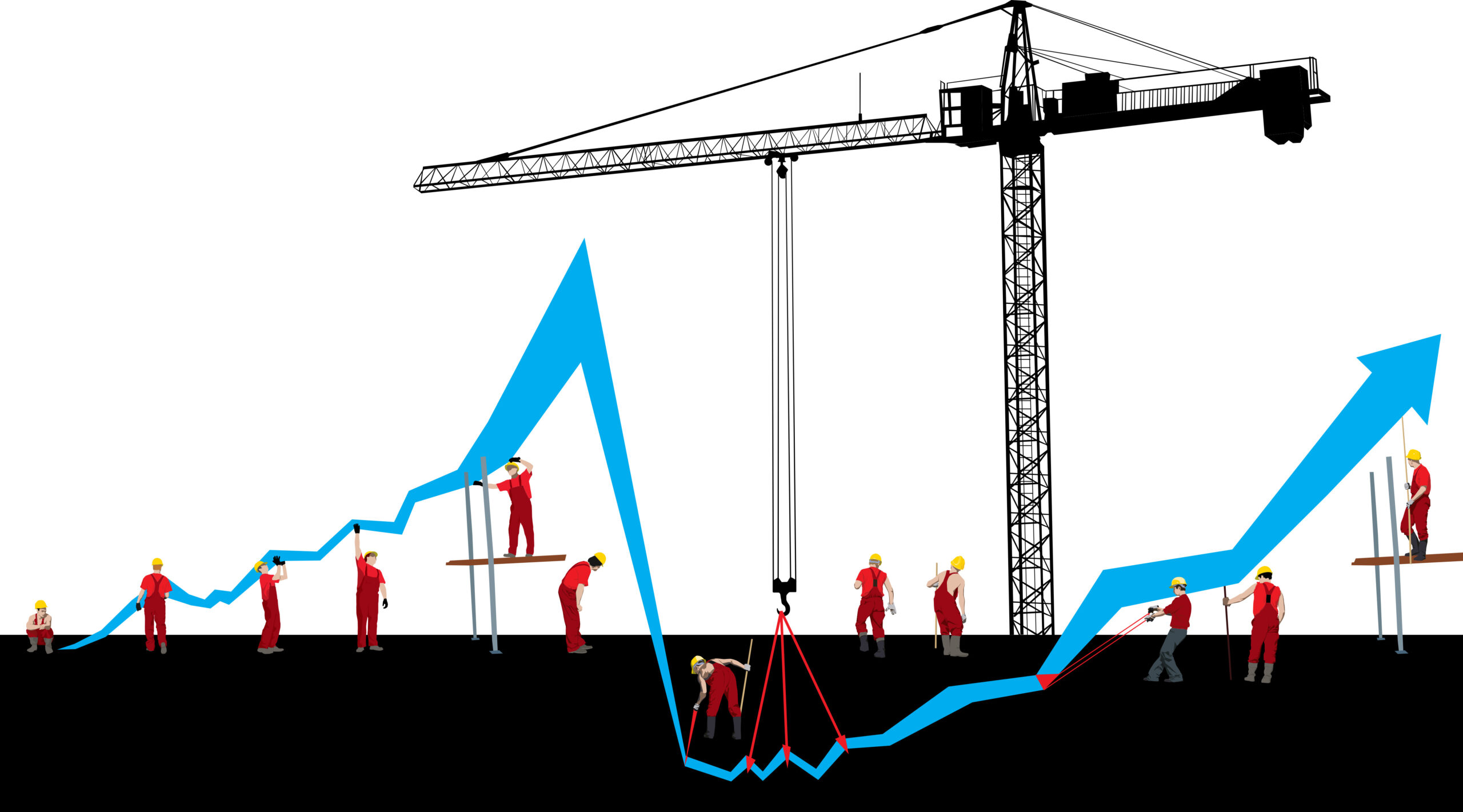Blog
Ready for takeoff
What’s the current state of estimating takeoff tools and when will they get better?
The accuracy of takeoffs depends largely on the estimator’s experience reading drawings and on the tools he or she relies on. While new technologies are transforming many areas of the construction cycle, 2D takeoff tools haven’t seen much innovation in years. What’s the current state of takeoff tools and when will they get better? (Spoiler alert – the answer is soon.)
When a PDF is just an illusion
PDF construction drawings have become the standard. This ubiquitous file format is easy to create and share. However, all PDFs are not created equal, and in the differences lie both challenges and opportunities.
Rasters are the past
Some PDFs are created by scanning a drawing and saving it as a PDF. This is called a raster PDF, and it’s nothing more than a pixel-based image, just like ink on paper. Raster files don’t scale well — zoom in and you’ll see pixelization. This can make it difficult for an estimator to measure with precision.
Vectors are the now
In contrast to raster PDFs, vector PDFs are made up of individual line segments that define the geometry on the page. Vector PDFs are inherently scalable, so you won’t lose precision when you zoom in tightly to see details of the drawing. As such, measurements and takeoffs are more precise in a vector PDF because you can use point tools to more accurately zero in and click on corners and intersections.
Since most PDF’s are created via CAD, it is easy to generate vector PDFs as a by-product. With the increased use of this technology, we are beginning to see more vector than raster PDFs in construction. Most takeoff applications are able to read vector PDFs — but so far, they’re only scratching the surface of what’s possible.
And the future
Vector PDFs are complex beasts — there’s much more to them than meets the eye. They are filled with bits of information that most takeoff software ignore. But those bits of information hold the key to the next generation of 2D takeoff software.
Snap to it
The term “snap-to” refers to a program’s ability to find objects in an on-screen file and jump to them. Snap is a proximity tool that looks for objects it has been trained to recognize and when the user clicks, the desired object is located without the need to be directly on top of it. The technology is common in graphic design applications but is much less common in electronic takeoff applications.
Few takeoff software applications include snap tools, and those that have tried have run into limitations. This is because many current snap tools rely on poorly executed point detection. Another limitation is that construction drawings are much more than a collection of points — they also contain lines and polylines, so only snapping to a point doesn’t fully utilize the underlying vector line information and renders the technology less valuable.
And therein lies the problem with current snap tools (if they exist at all!) — they haven’t learned how to make full use of what’s inside a vector PDF.
When a line isn’t a line
Why can’t you snap to a line? Because trapped deep within a vector PDF, invisible to the human eye, is hidden information. If you could see all the data, you’d see that some of the lines that present visually like a continuous line are in fact multiple lines with multiple start and stop points. Snap tools get enormously confused with that additional information since those fragmented lines may not be of any use to the estimator.
Those mysterious line segments aren’t likely to go away anytime soon — they are created as an architect or designer does his or her work in their CAD program and then become visible as continuous lines as the CAD file is converted to a vector PDF. The designers aren’t doing anything wrong here, they’re just not focused on making things easy for estimators. And takeoff software vendors haven’t yet made their software smart enough to see through the clutter.
Paint the room, not the town
“Paint” tools are sometimes used to get area calculations without utilizing vector data. While they may look flashy, they’re slow and imprecise. These tools more often than not require additional corrections because of their inability to accurate compensate for typical architectural idiosyncrasies, such as door swings and openings. The estimator must then start over or do so much corrective work that it mitigates any perceived savings in time. Every estimator has experienced frustrations with painting an area. It usually involves dozens of clicks to block bleeds into windows and doorways, add missing areas, and make corrections. Most find it faster to simply start over and click on the corner points the old way.
A smarter takeoff tool is here
The reason paint tools and snap tools fall short is because takeoff software vendors haven’t made them think like an estimator thinks. Until now.
SnapAI is a revolutionary new tool from eTakeoff that uses Artificial Intelligence (AI) to analyze the data hidden in vector PDFs to help the estimator create both faster and highly accurate takeoffs. In our tests, SnapAI nearly halves the time needed to generate an accurate and precise electronic takeoff. It works because SnapAI quickly and elegantly finds and snaps-to points — but it doesn’t stop there. SnapAI can also recognize and snap-to lines and polylines. It’s an evolving technology that will make estimators’ job faster and more accurate.
SnapAI functionality is built into the Premier edition of our eTakeoff Dimension electronic takeoff solution. Learn more at www.etakeoff.com




