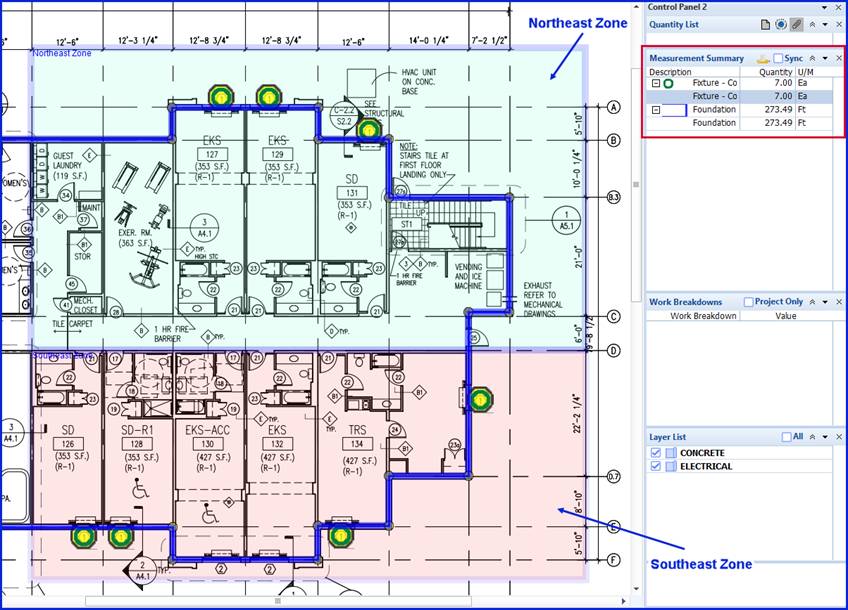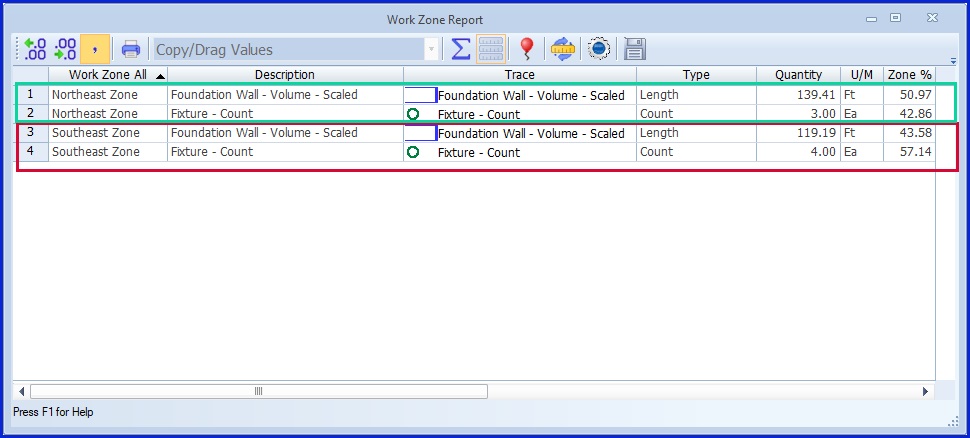Work Zone Overview
Work Zones are used to break down quantities by different areas of a drawing.
They can be used for phases of work, construction schedules or any other needed
method of breaking out takeoff results.
To explain how this feature works, consider the drawing below:

The selected measurements are for a type of fixture (green circles) and concrete Foundation Walls (blue line). The 2 rectangles identify two zones (NortheastZone and SoutheastZone). But the fixture countand the Foundation Wall has measurements in both zones.If there were hundreds of measurements divided into several work zonesfor the whole project, splitting the measurements into parts would be a tedious process. The user just wants to be able to report by zone.
The solution is simple:
- Allow the user to create polygon and rectangular work zones on each plan of the project.
- Divide measurement quantities by work zone.
- Report the details in a list. Each row in the report would be specific to a work zone. In the example above there would be four rows; the Northeast part has 3 fixtures and 139.41 LF of the Foundation Wall. The Southeast part has 4 fixtures and 119.19 LF of the Foundation Wall. The list would have all the sorting and totaling capabilities of the measurement list.

Creating Work Zones
To create a work zone, click on the Work Zones Tab–Ribbon Bar and click on either the Rectangle Zone button or the Polygon Zone button. See Work Zones Tab, Ribbon Bar for more detailed information about the creation of Work Zones.
Work Zone Report
To view the work zone report, click on the Work Zones Report.
