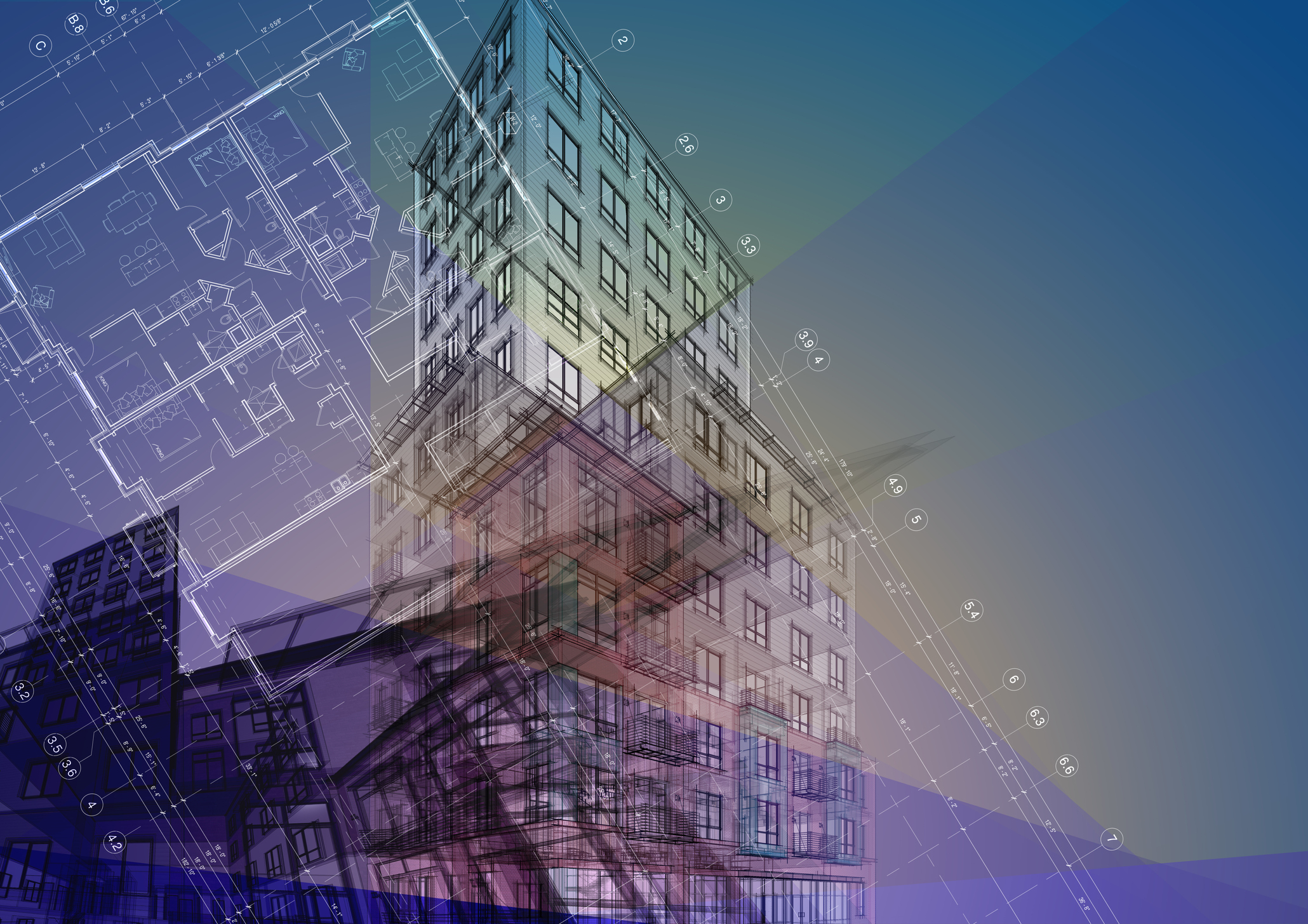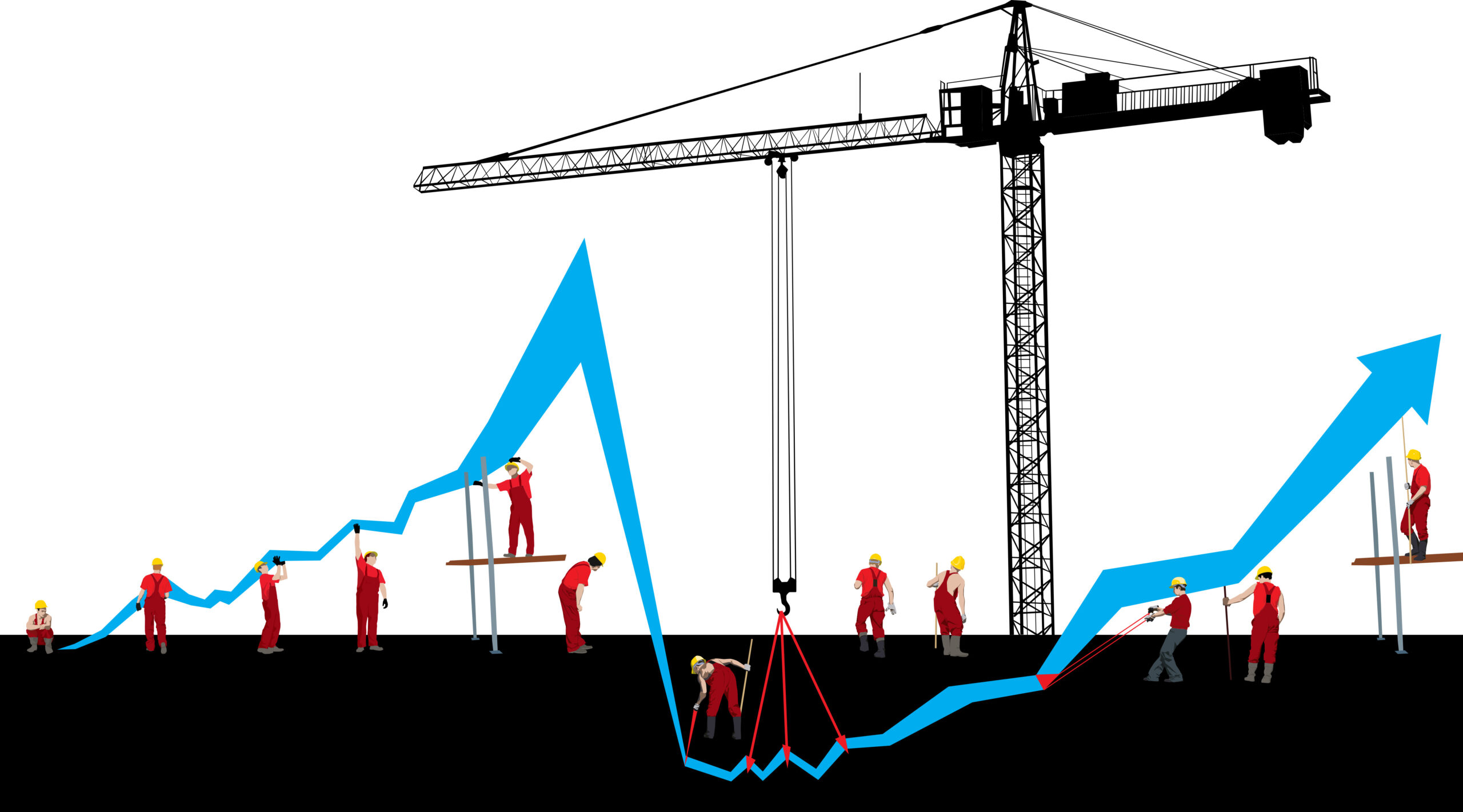Blog
BIM takeoff is up and coming, but 2D still plays a leading role
Some construction industry watchers have been predicting the demise of 2D takeoff since BIM modeling hit the scene some 35 years ago. The reality is that 2D takeoff is not going anywhere soon. Estimators need rapid, reliable access to accurate data, whether that comes from 2D digital drawings, 3D models, or a combination of both.
BIM holds tremendous promise
Using BIM, contractors say they can perform takeoffs three to five times faster than before while cutting down the overall time to estimate projects by up to 50%. Further, BIM enables estimators to add more value in the early phases of project planning, where cost calculations are more central to the iterative design process. And, using BIM, design changes can be isolated and evaluated quickly, allowing estimators to focus primarily on what has changed while preserving their earlier work.
Because BIM is being used on an increasing number of projects, it’s imperative for contractors — and their estimators — to familiarize themselves with the technology.
3D BIM for takeoff is a work in progress
A 2019 survey of BIM use among construction companies found that 60% of companies use BIM for coordination and clash detection and 33% use BIM as part of their takeoff processes. What this statistic doesn’t tell us, however, is whether those contractors were using BIM as their exclusive takeoff tool. It also doesn’t tell us the percentage of the contractors’ overall projects that use BIM for takeoff. It’s our educated assumption that few contractors are using BIM takeoff as their exclusive takeoff tool and that most use BIM on a minority of all projects. The reasons why are simple: BIM adoption isn’t pervasive in the industry yet and most BIM models don’t yet give estimators all of the information they need.
Even if all projects were modeled in BIM, estimators would still need to supplement the model to create accurate takeoffs. Architects and engineers, not estimators, create today’s models. As the designers build models, they’re still debating how much information the model should (or even could) contain for estimators and the rest of the building team. As a result, estimators must fill in the missing information from 2D PDF plans. Fortunately, today’s takeoff technology tools make it possible to create estimates using both 2D and 3D content.
2D takeoff remains trendy
There is little doubt that BIM is the future of construction. Adoption rates are growing worldwide and the models are including more and more accurate data. But, as exciting as 3D BIM modeling may be, 2D takeoff technology remains the primary tool of estimators today and for many years to come. In reality, most takeoffs are done entirely or supplementally in 2D. While embracing BIM, estimators should be prepared to augment the model-based takeoff with 2D methods wherever necessary.
Knowing that 2D takeoff is usually needed to supplement the 3D BIM model, it’s wise to incorporate tools that offer integrated 2D and 3D takeoff capabilities. In this way, estimators can switch between the 2D PDF and the 3D model files, gather the available information from each and integrate that information with the firm’s estimating software.
Despite its continuing demand, not much has been done to enhance the measuring tools in 2D takeoff software in several years. But new advances in AI and snap technology allow takeoff software to detect vector PDF drawing points, lines and polylines, even making logical connections between them. This can dramatically shorten the 2D takeoff process while making it much more accurate. It only makes sense for takeoff software publishers to continue to advance 2D technologies, as it’s anyone’s guess when or if BIM models will ever be able to contain all the information estimators need. Estimators deserve every tool at their disposal, and there’s still room to advance 2D estimating tools concurrently with 3D tools.
Ready when the time comes
BIM is widely used by contractors for many project elements, including visualization, coordination, and clash detection. The shift toward BIM-based material quantification and construction cost estimating, though, is still in its early stages. As BIM models continue to mature, they will likely begin to include more of the data that estimators need to do their work. Estimators familiar with BIM technology and fluent in 2D, will have the edge when this time comes.




