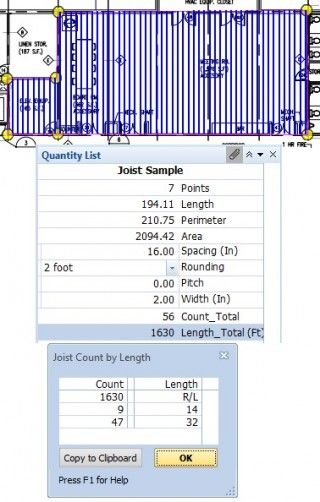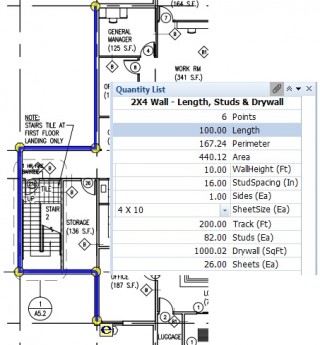- Affordable
- Easy to Use
- Decreased Margins of Error
- Higher Bid Output
- Improved Win Rates
- Revolutionary Technology
Before you begin a bid for your next framing and drywall construction project, it is important that you are fully prepared with the accurate quantity of materials, types of materials, as well as estimated costs. Done manually on paper, this process can be time-intensive, taking anywhere from a few weeks to a few months. In addition, there is an increased likelihood of errors when this process is done manually; errors in quantifying the number of materials needed or relevant measurements can result in inaccuracies in your drywall project bid. With other competitors potentially bidding on the same framing & drywall project, inaccuracies in your project bid can reduce your chances of winning. As such, you should utilize whatever tools are necessary to ensure the accuracy of your bid.
With our framing and drywall estimating software, get higher degrees of accuracy in your project bids. Our drywall and framing takeoff software makes it easy for you to compute the number of man hours needed for a project and the number of materials such as studs, tracks, drywall, insulation, screws, mud, and others that may be needed for the project. With our drywall takeoff software, watch your work productivity soar by as much as 15 TIMES more than if you were not using eTakeoff. Additionally, your bid output and project win rate will increase when you choose to use our eTakeoff’s framing and drywall estimating software.

Why Choose eTakeoff’s Drywall Estimating Software ?
- The learning curve is shallow as we have designed our software to have an intuitive look and feel.
- You can pre-define your wall types so that they can be easily re-used as needed.
- If you use Excel, you can easily integrate your project details into your templates instead of doing so manually.
- Easily plug in your measurements and have the software perform the necessary calculations.
Before you begin your next framing project bid, download our FREE 15 day framing & drywall takeoff software trial today and test the full capabilities for yourself. Additionally, your bid output and project win rate will increase when you choose to use our eTakeoff’s framing and drywall estimating software.
- Case Studies

Case Study with Bejarano Construction Services
Bejarano Construction Services is an interior build-out subcontractor in Texas. They specialize in metal framing, drywall and finishing, focusing on commercial and government projects from 20,000 to 100,000 square feet. In the case study, Shaffer explains how switching from paper plans and yellow pads to the eTakeoff software was a great decision due to the system’s superior value and ease of use. eTakeoff has doubled Shaffer’s productivity as well as improved his accuracy, and it can do the same for anyone willing to make the switch. Click below to read an interview with their senior estimator, Gerald Shaffer, and learn how eTakeoff’s framing & drywall takeoff software helped in their scenario.
- Extensions

Extension calculates and lays out joists
Joist extensions offer special powerful features. The area to be covered is digitized. The joist spacing and joist width are entered. The length rounding is selected from a list. A pitch can be specified for sloped joists such as roofs. You can then:
- Rotate the joist orientation to any angle
- Move the starting point for the first joist
- Remove or insert individual joists
- Double up individual joists
As a perfect framing and drywall takeoff software extension, the joist layout is visually displayed. You can also get a count of the different lengths needed and copy it to the clipboard.
Click here for an overview of how extensions work
Extension calculate framing and drywall from one measurement
A simple extension calculates the track distance, stud count and drywall sheet count from a single measurement. The wall is digitized in a plan view. The wall height, stud spacing and drywall sides are entered. The drywall sheet size is selected from a list. With this framing & drywall takeoff software extension, track distance, stud count, drywall square feet and drywall sheet count are calculated.
- Add Ons
Metal Stud and Drywall Add-ons from Construction Technology
CSP Construction Technology offers three different systems built in three different eTakeoff Dimension environments to meet your requirements for Structural and Non-Structural Metal Stud and Drywall takeoffs.